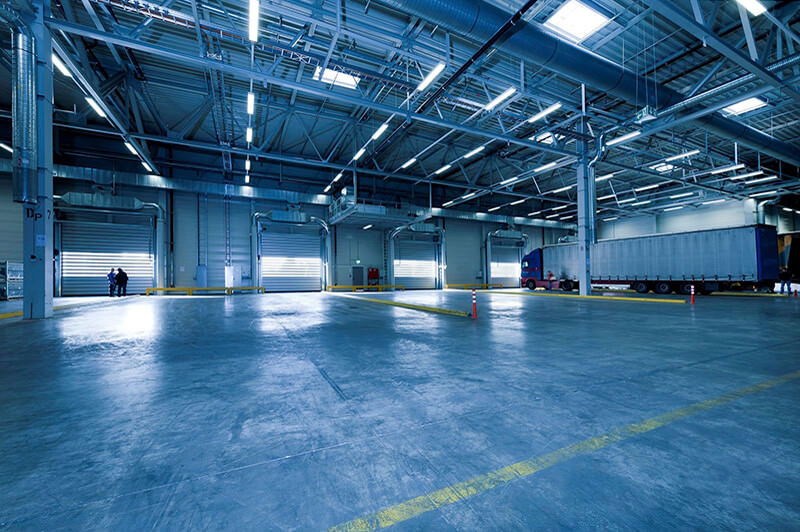Earthquake Resistant Design
Earthquakes are natural phenomena that can have devastating effects on communities and infrastructure. In earthquake-prone regions, the importance of earthquake-resistant design cannot be overstated. As populations grow and urbanization expands, the need for buildings and structures that can withstand seismic forces becomes paramount. This article explores the principles and practices of earthquake-resistant design, shedding light on how engineers and architects work together to create structures that can withstand the tremors of the Earth.
Understanding Earthquakes:
Before delving into earthquake-resistant design, it's crucial to understand the nature of earthquakes. Earthquakes result from the sudden release of energy in the Earth's crust, leading to seismic waves that can cause the ground to shake. The magnitude and intensity of earthquakes vary, and regions along tectonic plate boundaries are particularly susceptible to seismic activity.
Principles of Earthquake-Resistant Design:
- Flexible Structural Design: One key principle of earthquake-resistant design is flexibility. Instead of resisting the lateral forces of an earthquake, buildings are designed to absorb and dissipate the energy. This is achieved through the use of flexible materials and structural systems that can sway without collapsing.
- Base Isolation: Base isolation is a technique where the building's foundation is decoupled from the ground motion. This is often achieved by placing flexible bearings or isolators between the building and its foundation. Base isolation allows the building to move independently of the ground motion, reducing the forces transmitted to the structure.
- Damping Systems: Damping systems are incorporated into structures to dissipate energy and reduce oscillations. This can be achieved through the use of devices like tuned mass dampers or viscous dampers, which absorb and dissipate seismic energy, preventing excessive movement.
- Strengthening Existing Structures: In earthquake-prone regions, existing structures may be retrofitted to enhance their seismic resilience. This can involve reinforcing key structural elements, adding bracing, or implementing other retrofitting measures to improve the building's ability to withstand seismic forces.
- Continuous Load Path: A continuous load path ensures that forces generated during an earthquake are transferred through the structure without creating weak points. This involves proper connection of all structural elements, from the foundation to the roof, to ensure a seamless flow of forces.
Best Practices in Earthquake-Resistant Design:
- Site-Specific Analysis: Engineers conduct thorough site-specific seismic hazard assessments to understand the potential earthquake forces a structure may face. This information is crucial for designing structures that meet the specific demands of the location.
- Code Compliance: Following local building codes and seismic design standards is fundamental. These codes are regularly updated based on the latest research and lessons learned from past earthquakes, ensuring that new structures are built to the highest safety standards.
- Interdisciplinary Collaboration: Successful earthquake-resistant design requires collaboration among architects, structural engineers, geotechnical engineers, and other specialists. Interdisciplinary teams bring diverse perspectives to address the complex challenges associated with seismic design.
Conclusion:
Earthquake-resistant design is an evolving field that combines scientific understanding, engineering innovation, and architectural creativity. As technology advances and our understanding of seismic forces improves, the construction industry continues to develop more effective strategies to protect lives and property during earthquakes. By incorporating flexible design principles, advanced materials, and a commitment to code compliance, engineers and architects play a crucial role in creating structures that can withstand the unpredictable forces of nature, ensuring the safety and resilience of communities in earthquake-prone regions.





